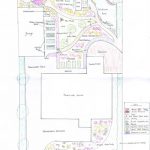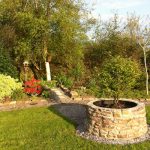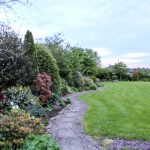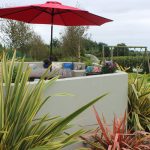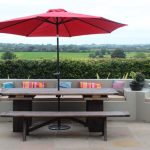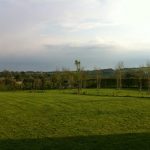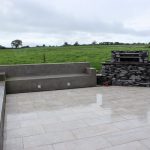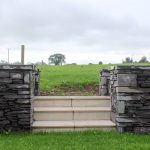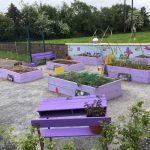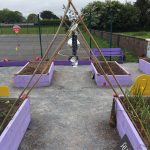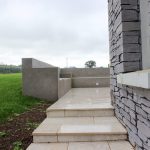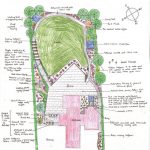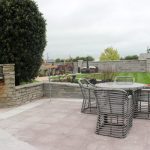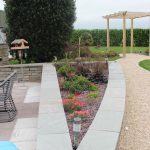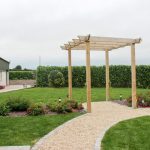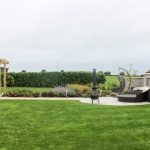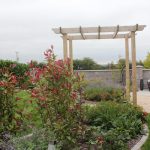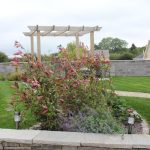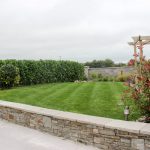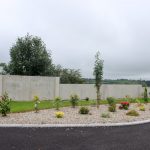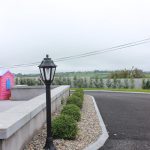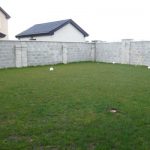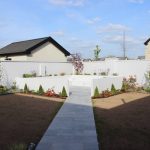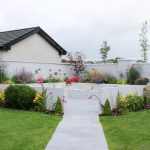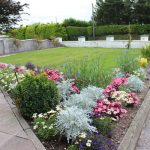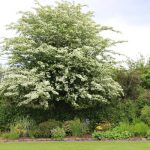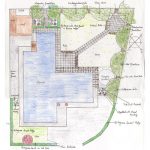STAGES OF THE DESIGN PROCESS
Consultation
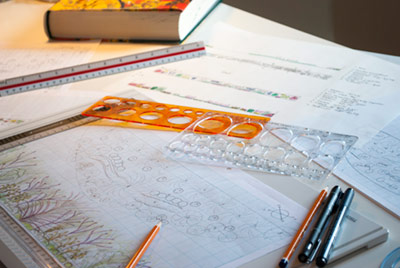 On visiting your garden for a consultation, while observing the practical aspects of the garden such as aspect, soil, topography, existing features, the views from inside the house, boundaries, the surrounding landscape and the existing features and planting, I walk around the garden getting to know the clients.
On visiting your garden for a consultation, while observing the practical aspects of the garden such as aspect, soil, topography, existing features, the views from inside the house, boundaries, the surrounding landscape and the existing features and planting, I walk around the garden getting to know the clients.
I give my initial garden design ideas for front and back gardens, with emphasis on the practical principles of garden design as well as the needs of the client. I get their views of the garden and what they would like from their future garden while considering the practicalities of the accessibility of the house to the working, play, growing and relaxing areas and the journey and focal points that can be created within the garden. I discuss with the clients how much use they want to make of the garden and how the garden can be an extended usable space to the house so that the garden becomes a part of their lifestyle.
Every garden is original………
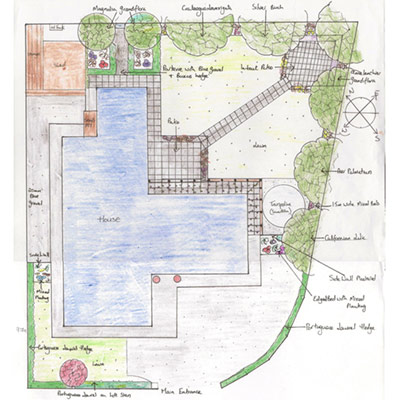 While all clients have different needs and requirements from their outside space, I try to encourage them to push their boundaries so that the garden adds interest to their lives. I want to maximise the use of their garden for them while it will be beautiful to look out on and allow the house to sit more naturally into the landscape it can also be a place to dine with friends, play with children, grow food for their kitchen or grow flowers to fill vases.
While all clients have different needs and requirements from their outside space, I try to encourage them to push their boundaries so that the garden adds interest to their lives. I want to maximise the use of their garden for them while it will be beautiful to look out on and allow the house to sit more naturally into the landscape it can also be a place to dine with friends, play with children, grow food for their kitchen or grow flowers to fill vases.
I will discuss the possible addition of pathways, patios, planted beds, trees, water feature, lighting, different play ideas, seating, focal points, sensory features, wildlife habitats, features, pergolas and many more ideas they may not have considered.
What’s your style ……
All of my designs are unique just as all of my clients are unique and for this reason not only do I work in urban gardens or gardens in the countryside each garden has its own style or combination of styles whether it is formal or informal, contemporary or traditional – you might want a cottage garden, Parterre within the space, rose garden, water garden, wildlife, vegetable or specimen garden, sensory garden or a garden designed with elderly or special needs in mind ………whatever the garden style I can work with you to create the perfect outdoor space.
My bespoke drawings bring my garden design ideas to life.
Concept Drawing
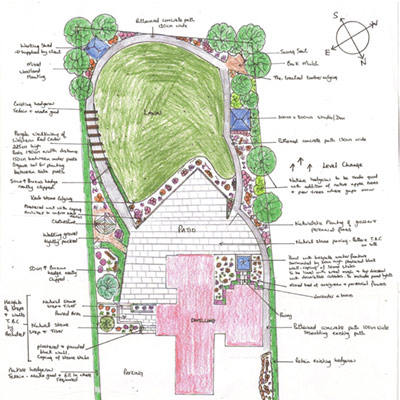 The concept plan is used to present ideas and suggestions for the design to the client. The concept plan will show the basic shapes within the garden, will include what has to be retained – if anything and the location of rough planting forms, areas of hard landscaping, paving, pathways, walls, lawn, working area, dining area.
The concept plan is used to present ideas and suggestions for the design to the client. The concept plan will show the basic shapes within the garden, will include what has to be retained – if anything and the location of rough planting forms, areas of hard landscaping, paving, pathways, walls, lawn, working area, dining area.
Site assessment
A site assessment is carried out before any drawings commence in order to get a specific evaluation of the physical characteristics of the garden I will be working on. The existing trees, planting areas and structures are noted as well as the surroundings, views and location of the site. Soil type & topography, aspect and wind is noted. It is the collection of as much information about the garden in order to do a garden design most suitable to the practical and existing physical and environmental elements of the site. Measurements are taken for design ideas to be drawn up.
Mood board
The concept drawing will include a mood board which helps to visually represent with pictures or photos, the main aspects of the concept plan so that you can get a ‘feel ‘for the garden.
The working plan/final drawing
This drawing will show more definite locations, measurements and materials to be used to create the finished garden. It will list as much information as possible about the features and finishes in the garden. It will specify the paving, decking or stone to be used the location and sizes of planting beds and trees. The location of focal points and the more specifics of the concept plan.
Planting Schemes
Clients may require a planting plan for a specific plant border or may need a planting design for the whole garden. Either way both the practical aspects of the garden will be considered when choosing each plant as well as taking into account what type of planting the client wants while still suiting the chosen style of the garden whether it be cottage style, contemporary, formal, sensory or coastal to name but a few.
Planning Application Landscape Plan
As landscaping plans are often a requirement for the Local Planning Authority, I provide hand drawn landscape plans of the proposed garden with particular emphasis placed on the boundaries of the site detailing materials and planting to be used. By getting this drawing correct it allows for the house to sit naturally within the site white using native planting to compliment this. The drawing, will be accompanied by a letter to the Local Planning Authority detailing the species of trees and plants to be used as required by the planner.
